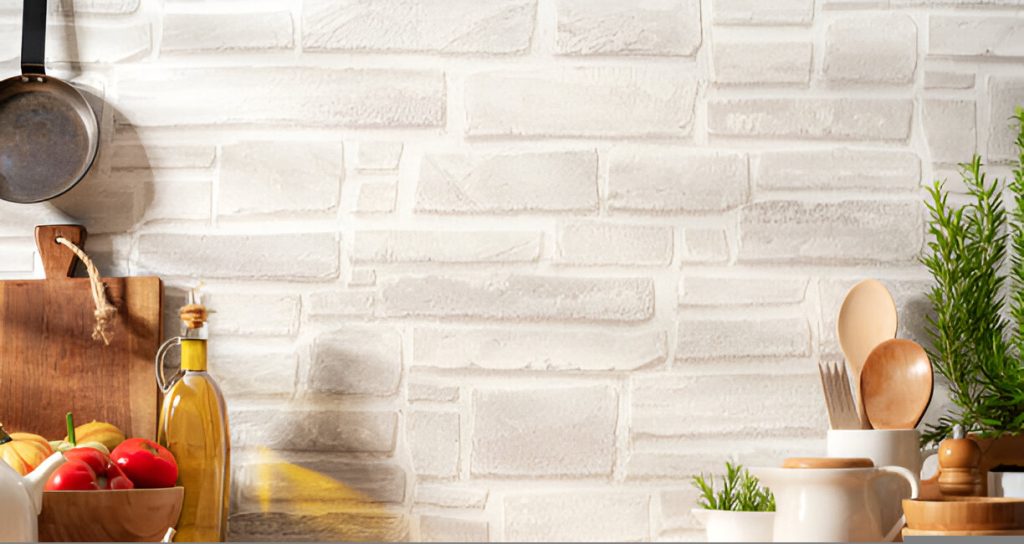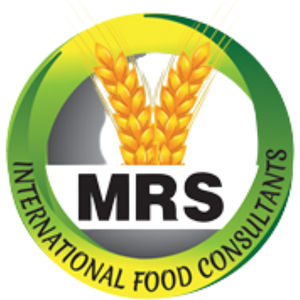
Why Kitchen Equipment Layout Is Mandatory in Dubai Restaurants and Cafés
Running a food business in Dubai means meeting high standards of hygiene, safety, and operational efficiency. One of the most overlooked but strictly regulated aspects of setting up a restaurant or café is the kitchen equipment layout. It’s not just about aesthetics or convenience—Dubai Municipality mandates it to ensure food safety, prevent contamination, and maintain smooth workflows.
Whether you’re opening a new establishment or upgrading an existing one, understanding why a proper layout is required can save you from delays, fines, and compliance issues. At Mrs. Food Safety, we help food businesses align their kitchen designs with local requirements for health, safety, and functionality.
What Is Kitchen Equipment Layout and Why Does It Matter?
Kitchen equipment layout refers to the strategic positioning of appliances, preparation areas, storage, sinks, and cooking stations to facilitate safe and efficient food preparation. In Dubai, this layout must be submitted for approval before a restaurant or café can legally operate.
A well-designed kitchen layout:
- Separates raw and cooked food areas
- Ensures smooth food flow to avoid cross-contamination
- Facilitates cleaning and maintenance
- Supports safe equipment usage and storage
- Enhances staff productivity and movement
Why Is It Mandatory in Dubai?
1. Compliance with Dubai Municipality Food Code
Dubai Municipality enforces a strict Food Code which outlines the standards for food handling and premises design. The kitchen layout is reviewed during licensing and inspections to ensure:
- There is no risk of cross-contamination
- Equipment is not overcrowded
- Adequate ventilation and drainage are available
- Cleaning zones are clearly defined
Failing to meet these guidelines can result in your permit being delayed or rejected.
2. Preventing Cross-Contamination
The right layout separates “dirty” and “clean” zones. For example:
- Raw meat preparation must not be near ready-to-eat food zones
- Dirty dish returns should not overlap with food serving lines
Mrs. Food Safety works with clients to develop layouts that maintain strict hygiene boundaries.
3. Fire and Electrical Safety
A crowded or poorly designed kitchen increases fire hazards. Layout planning considers:
- Distance between gas stoves and electrical outlets
- Easy access to fire extinguishers
- Safe placement of hot equipment like ovens and fryers
This is critical for protecting both staff and property.
4. Staff Efficiency and Workflow
A good kitchen design improves:
- Staff movement between prep, cooking, and serving areas
- Speed and quality of service
- Minimisation of errors during busy periods
In Dubai’s fast-paced food scene, this efficiency translates directly into customer satisfaction.
5. Easy Cleaning and Pest Control
Poor layouts can lead to trapped debris and hard-to-clean areas, increasing pest risks. Proper spacing and wall-mounted equipment make routine cleaning easier and more effective.
How Mrs. Food Safety Helps with Kitchen Layout Approvals
At Mrs. Food Safety, we offer kitchen design consultancy for restaurants and cafés in Dubai. Our services include:
- Layout planning based on menu type and kitchen size
- Compliance with Dubai Municipality Food Code
- Assistance with documentation for layout approval
- Recommendations on ergonomic and hygienic placement of equipment
Our goal is to help you create a safe, compliant, and functional kitchen that supports daily operations and long-term success.
Common Mistakes Businesses Make Without Proper Layout Planning
- Placing sinks too close to cooking zones
- Inadequate separation of food prep areas
- Poor ventilation leading to heat buildup
- Overcrowding equipment without cleaning access
- Incompatible workflows that increase staff fatigue and mistakes
Avoiding these issues early ensures smoother inspections and safer environments.
In Dubai, the kitchen equipment layout isn’t just a design preference—it’s a legal and operational necessity. It protects your staff, your customers, and your business reputation. From improving hygiene to boosting efficiency, a compliant layout lays the foundation for a successful food operation.
Mrs. Food Safety is here to guide your restaurant or café through layout design, approval, and implementation, ensuring that every square metre of your kitchen works smarter, cleaner, and safer.
FAQs
Yes. Dubai Municipality requires you to submit and approve your kitchen layout as part of the restaurant licensing process.
Operating without approval can lead to inspection failures, fines, or forced closures until layout issues are resolved.
Yes, but any modification must be submitted for re-approval to ensure compliance with updated safety standards.
Absolutely. We help restaurants and cafés design layouts that meet regulatory standards and submit all necessary documentation for approval.

